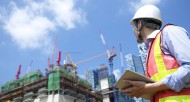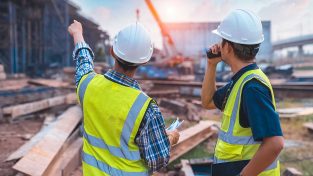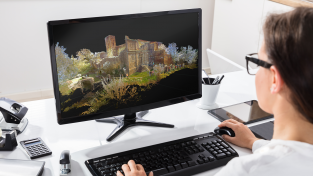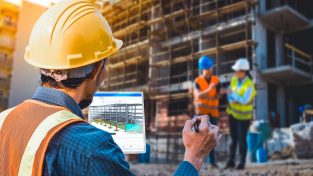UPDATE: This episode was recorded on June 22, 2022, but as of July 1, 2022, Agata Fischer has been named Vice President, Building Solutions for the Hexagon Geosystems division.
Laser scanners are changing the way AEC professionals capture and use data, but what do leaders need to know to get the most out of this technology? To learn more, we spoke with Agata Fischer, Vice President, Building Solutions for the Hexagon Geosystems division.
BK: Welcome to HxGN Radio. My name is Brian, and in today’s podcast, we are discussing how laser scanning solutions are shaping the future of AEC and what leaders need to know when implementing this technology into their workflows.
Joining me today is Agata Fischer, Hexagon’s Director of Business Development for the building industry. She’s based out of Switzerland, and we are so pleased to be talking. Thank you for joining me.
AF: My pleasure.
BK: I appreciate it. We’re in person, we get to chat. We’re not doing the Zoom, remote thing, which is nice. I got to be honest, we’ve been doing this for so long, it’s nice to actually do a little face-to-face. And we get to talk.
AF: Fully agree.
BK: Yeah. That’s wonderful.
Well, tell us a little bit about yourself and what you do. And also, what are you nerding out on? What are you excited about right now?
AF: I’m responsible for business development of the building industry at Hexagon Geosystems, which is really exciting, because I get to know many customers and listen to the voice of the customer and influence the development of new products and solutions.
On the other side, I’m also involved with our global strategic key accounts, internationally, which is also really fun.
BK: All right. So, what is this? You’ve been with Hexagon now a little over a decade, is that correct?
AF: That’s correct.
BK: All right. You’ve stayed within the area of building construction. Why have you stayed so long and what interests you about this specific part of the industry?
AF: Building construction is everywhere. We live and work in buildings. We see construction sites everywhere we go. It touches, really, everyone’s life. And the big challenge of the industry is that it’s still lagging behind other industries, in terms of digitalisation.
BK: Yeah.
AF: There are a lot of opportunities for growth and development. And this is what kept me in this industry for so long.
What I see is that, by embracing solutions that digitalise pre-construction — so design, planning, and construction processes — we can maximise productivity, quality and the accuracy of the project, while at the same time we minimise rework, delays and waste.
Also, what I’ve noticed is that — as technology advances — the boundaries and the reservations about investing or embracing these digital solutions are starting to disappear. This is really exciting for the future.
BK: Yeah. That’s great.
So, I understand you recently conducted a series of interviews—
AF: That’s correct.
BK: —to better understand the challenges that are being faced by those within the AEC space. Talk about some of the findings of your research.
AF: Sure. As the AEC sector is recovering from the pandemic, their number one priority is staffing. They have less hands to work so they’re looking for ways to increase their productivity, while at the same time not compromising on the quality of projects.
BK: Yeah.
AF: The interviews we conducted were very revealing and also very, very consistent. We identified four main challenges that emerged throughout all the interviews with the AEC firms.
The first challenge is the lack of accurate, up-to-date plans and as-built information, which means that making decisions can be very challenging and the risk of rework, delays and waste is increasing. Let me give you an example. We talked to one company, that is specialising in prefabricating and installing drywalls or gypsum boards. Their strategic priority is to reduce waste across the entire process. And what they realised is that the as-built information was different from their BIM models that they use as a base to prefabricate the drywalls. This meant — for the process — that it increased the installation time, while waste of materials was significant.
The second challenge are the recurring site visits, as a result of the first challenge, not having accurate plans. What also many contractors— or AEC firms still do— is that they capture as-built information manually. Just think about using a tape measure or a simple laser distance metre to capture a building or even a house. It’s very manual. It’s time-consuming. And often it’s a two-man operation.
BK: Sure.
AF: And the room for error—
BK: Yes, yes.
AF: —or missing a critical dimension is quite high. It’s a risk. They have to go on-site over and over again. Also, what we realised is that many capture images, as a backup of manual measurements, so that they make sure that they don’t miss an important detail. And this time could be spent on other value-adding activities.
And then, the third challenge are design changes. Of course, not all of them can be fully avoided. Sometimes new requirements just come into a project. But in many cases, the changes come from clashes in the design, unfitted elements that are being just discovered on site. And then as a result, they end up with rework. Also, many of the AEC clients don’t understand the limitations of the design because if they can’t be visualised easily, it’s quite difficult for them to grasp it and also to approve any changes or modifications.
And the last challenge is regarding collaboration. It’s not uncommon in large projects that more than one architect or engineer are working on them. And they work on the same data. During our research, what we realised is that many work in a bubble. They download the data, they work locally on their computer, and what happens is that when it comes to merging the designs or merging the information, they realised they duplicated the efforts, or they have some issues in merging the data, it also often leads to misunderstandings among the team or with the clients.
In a nutshell, all of these challenges and risks resulting from them come down to one thing — not working with up-to-date, accurate representation of a site or a building.
BK: Yeah, absolutely.
What are the solutions to this, then? What can the leaders do to overcome these challenges?
AF: What I realised is that many AEC firms already start seeing the necessity of data-driven decision making. One way to do this is to work with an up-to-date, digital representation of reality — a digital twin — or smart digital reality as we call it. Digital twin means that it’s a digital replica of build assets. And it allows us to go on a virtual tour in the building, and also, be able to take decisions independent from the location of the project team and stakeholders. It includes three main elements – a realistic visualisation, precise measurements, and positioning information.
In the recent ENR article, I was very pleased to have that confirmed. The article was about priorities of 500 top design firms. And they said that data-driven decisions are one of their top priorities. One of the firms even said, “We are focusing on capturing the right data to drive better analysis and operational improvements.” They also confirmed that data is treated as a core, crucial asset to better estimate work at right price.
So digital twin is highly beneficial in planning and design phases. For example, think about a renovation or a refurbishment project. Digital twin gives context about the surroundings, about trees, neighbouring houses, about any boundaries around the project. Knowing them helps to eliminate major changes in the project later and to avoid surprises as well.
BK: Yeah.
AF: But the digital twin can also be maintained by feeding it with information from its physical twin. And we observed it at large construction companies who are capturing digital twins repetitively for verification purposes, in order to validate the as-built versus the design or the model. And it gives them a lot of flexibility, as they can react immediately to any changes or surprises.
Also, in terms of collaboration, using digital twin offers endless benefits, especially for international projects and teams, as most members don’t even need to go onsite. They can use that virtual tour and they can share the data between each other, and eventually they minimise the number of trips to client facilities.
And lastly, if AEC firms look into utilising 3D modelling and BIM much more, the data from the digital twin can feed into the systems and makes adoption of 3D and BIM much easier.
BK: Excellent.
All right. So, let’s get into laser scanning a little bit. Obviously, it’s a hot topic right now. Why is this technology being adopted?
AF: Laser scanning is by far the most efficient and accurate technology to capture digital twin and to start digital way of working in planning, design and construction phases. It might seem, at first, as capturing a digital twin is an unnecessary step, but when we talked to many of these companies, they all said that it saved them a lot of time. Some even could quantify it, and said it’s 10 times faster—
BK: Really?
AF: —to capture the as-built—
BK: Wow.
AF: —as with the traditional methods.
BK: Wow.
AF: In terms of type of firms who are adopting laser scanning, we talked to both small and large AEC firms and they equally embrace it. They either upskill their existing teams or they even establish departments specialising in laser scanning.
What’s very exciting is that all those who use laser scanning today said that they would never go back to traditional way of as-built measurements. And they also mentioned that it opened for them new business opportunities, for example, services to their clients -scan to plan, scan to BIM and so on.
Laser scanning technology has also become much more accessible and easier to use. It’s not limited to survey professionals anymore, which is great. And boundaries, such as this steep learning curve, return on investment, or integration of data, they have all been overcome. In the meantime, it’s really accessible to everybody.
BK: Yeah. That’s great.
Okay, so what advice would you offer then for those who are interested in implementing laser scanning?
AF: I would start by looking into the type of projects you do, and their scale. Are these indoor, outdoor projects? Are these small, residential homes or are they large commercial buildings? How often will you need to capture the digital twin? Are you looking for more efficiency? Do you want to walk and collect the data as you go, or is it more important for you to have the highest accuracy and level of detail possible? These all are important to find the right solution.
But if in doubt, I would say the latest generation of BLK360 imaging laser scanner is an optimal solution to start laser scanning journey, as it captures scans in 20 seconds, so it’s super-fast—
BK: Yeah. That’s amazing.
AF: —30 seconds with HDR images, so you can actually skip the camera because of the high accuracy or high density of the images. And it also has the built-in VIS technology, which tracks the unit’s location and combines scans automatically, which saves a lot of time in the processing step. It also comes with an app that guides through the workflow and it allows to export the captured scans into the HxDR Smart Digital Reality or third-party software.
So, if AEC leaders are looking for a solution that anyone can work with, that are quick, easy to integrate, highly portable, BLK360 is something to look at.
BK: That’s amazing. Okay, so, you mentioned it’s about 20 seconds for the scan.
AF: That’s right.
BK: So, if they go in and they say, we’re going to take a measurement, we’re going to upload it and have it wherever they need to have it, what’s the timeframe, on average?
AF: With uploading? Oh, it happens immediately.
BK: So, within 20 to 30 seconds—
AF: Yeah.
BK: —you’re done with everything.
AF: Yeah, you’re done.
BK: That’s amazing. That’s cool.
AF: Obviously, depending on the size of the building, you might need to walk from—
BK: Sure.
AF: —place to place, right—
BK: Yeah.
AF: —depending on if you have multiple rooms. But essentially, per scan, 20 seconds, you are done. It’s uploaded.
BK: Okay. Yeah, that was my question, it’s per scan. So that’s perfect. That’s wonderful.
All right. Talk about some of the trends you see that are coming for the AEC.
AF: Sure. What has started already is the increasing integration of digital twins into other platforms such as construction project management software, common data environment, or digital reality platforms like HxDR. What I talked about today a lot is the digital twin being used in the planning, design and construction phases. But what we are seeing increasingly as well is its application in operations and maintenance of the building, for example, for facility management purposes, real estate, and predictive maintenance. Digital twin will also play an increasingly important role in sustainability activities in and around buildings, such as pre-fabrication, demolishing processes, which all have the aim to reduce waste.
And lastly, in the last years, automation in data capturing workflow has increased a lot. We’ve seen drones and robots as carriers for laser scanners. What I expect that will happen is that we will be seeing much more automation and artificial intelligence for deliverable creation, for data analytics, and simulations.
BK: Good. Very exciting.
AF: Yeah.
BK: Yeah.
AF: I think so too.
BK: It’s exciting to see what’s coming. Yeah. That’s great.
Well, thank you very much for sharing all this. And it’s good to see the positive movement in this industry, which is awesome.
AF: Absolutely.
BK: Yeah. Appreciate your time. Thank you.
AF: Thank you.
BK: Agata Fisher, Hexagon’s director of business development for the building industry, thank you for joining us today on HxGN Radio.
For more information, and also to listen to additional HxGN Radio episodes, head on over to iTunes, Spotify, or SoundCloud. And of course, you can visit hxgnspotlight.com for more information and stories from Hexagon.
Thank you so much. Have a wonderful day.
















